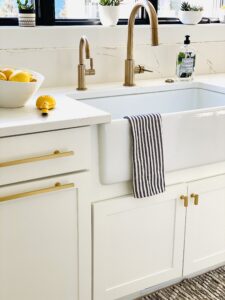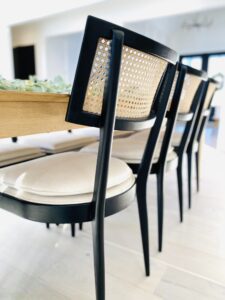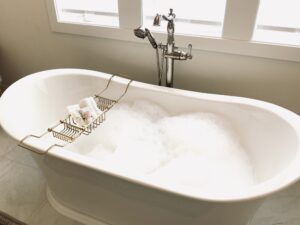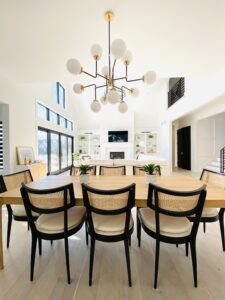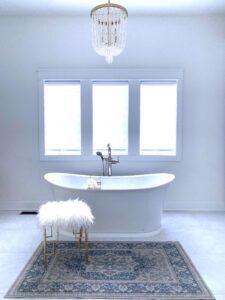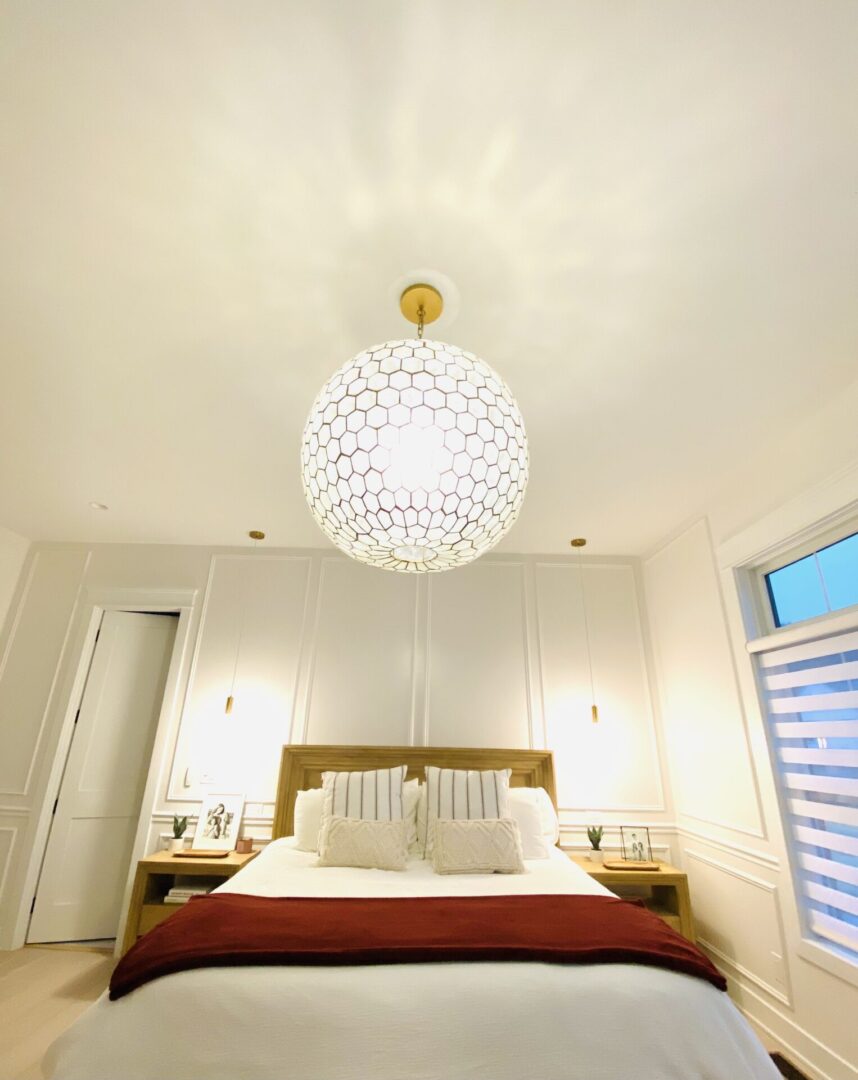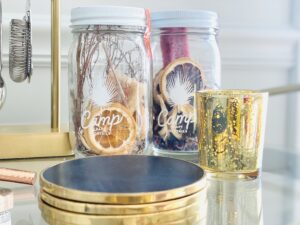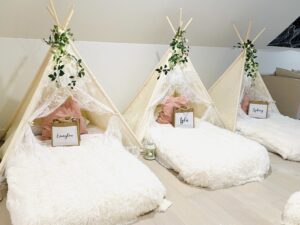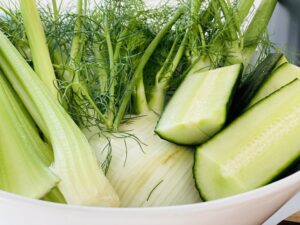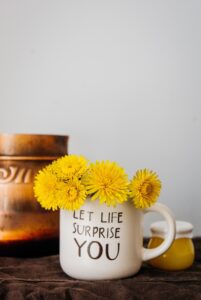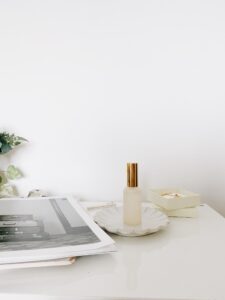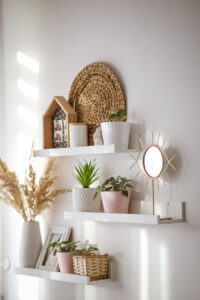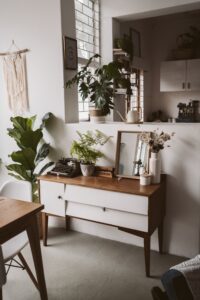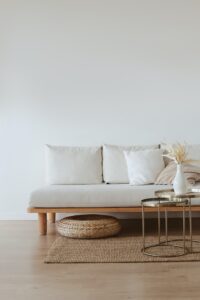This charming brick home has great potential but has some areas that needed remodeling. I call this one the brick flip because the red brick is in great condition and you can’t go wrong with an all brick home in the midwest. The brick also gives the home a welcoming curbside appeal. The home sits on a large lot that backs up to a beautiful lush forest of trees.
EXTERIOR REVEAL
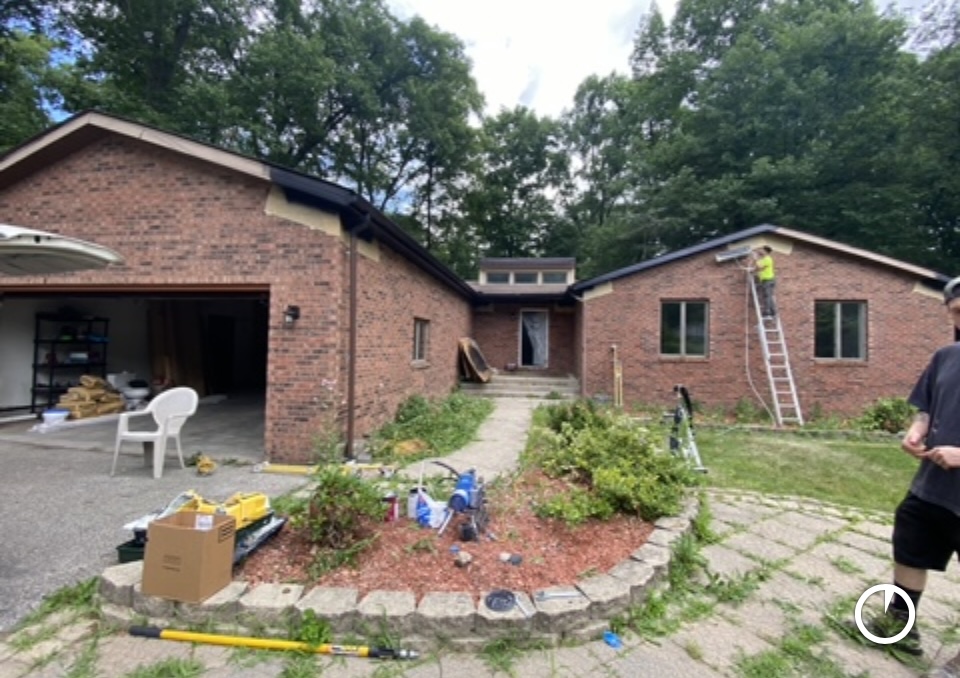

The BEFORE exterior of this brick home is in decent condition but it will require some simple changes to give it an updated appeal. All of the accents on the home were orginially brown, so those accents will be painted black to help create a picture perfect modern look. Large black shutters are added to frame the windows and break up the brick. The garage door is painted Tricorn Black by Sherwin Williams (my go to black paint color). The solid beat up front door is replaced with a new trendy front door that allows some natural light into the interior living space and replacing the exterior lanterns to a more modern style helps to elevate the exterior look overall.

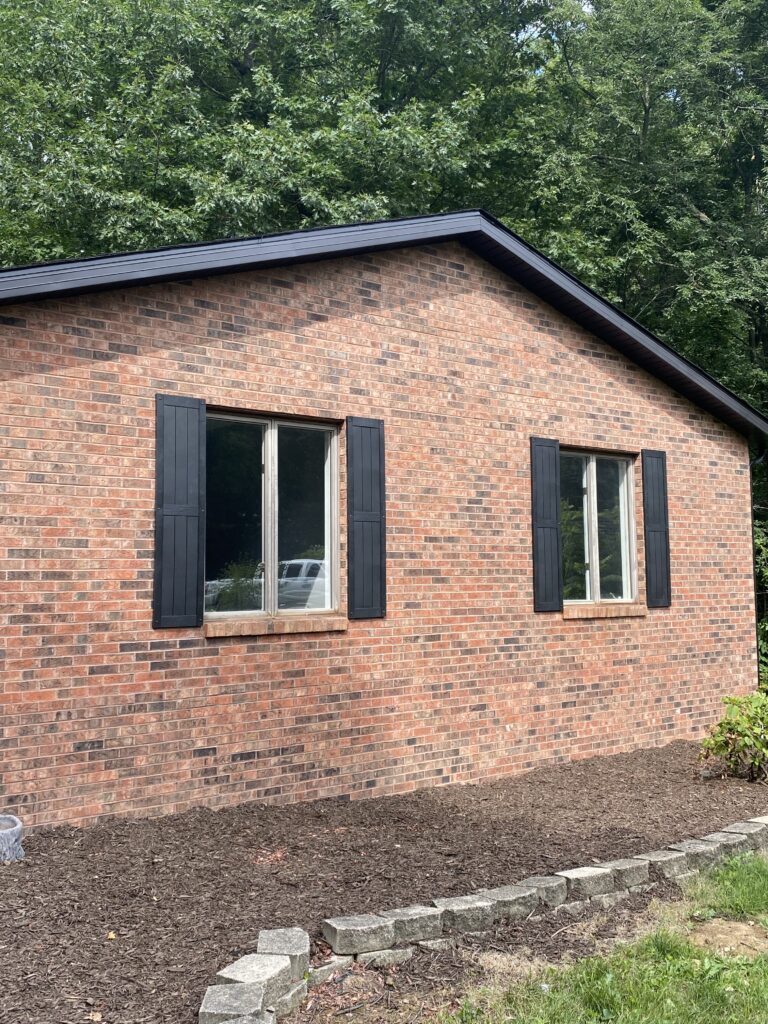
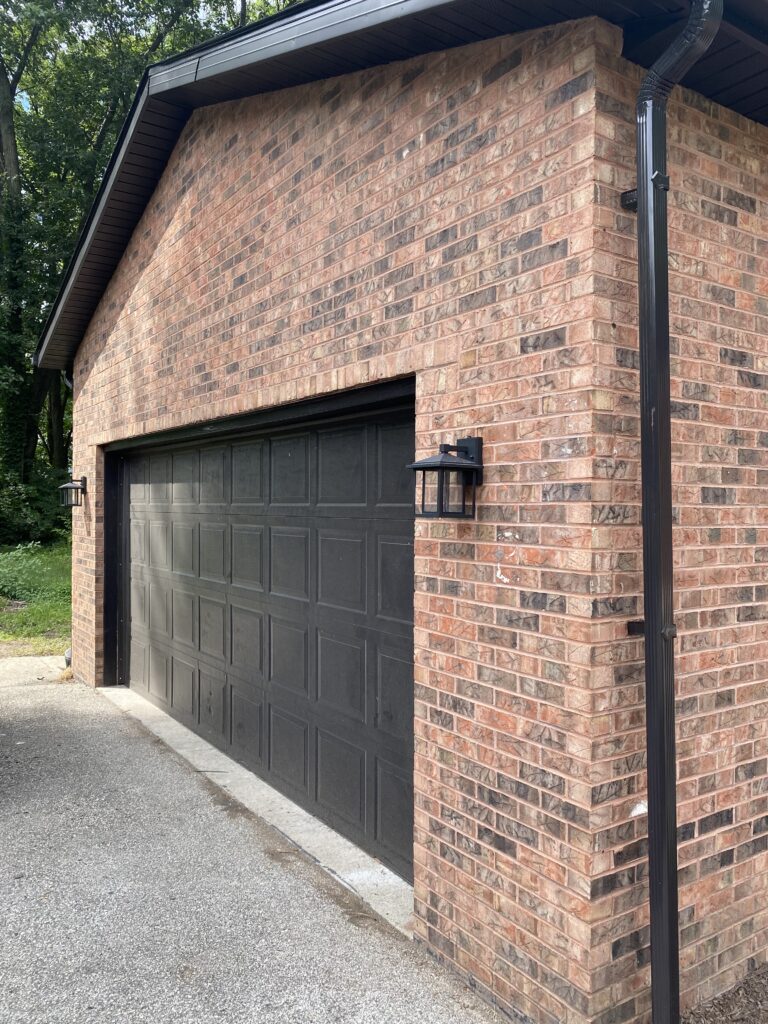
KITCHEN REVEAL
This homes kitchen is huge and will probably be the selling point. I was hired on this job after the rooms had already been gutted, so I don’t have “Before” photos of what the kitchen looked like. I can only imagine and the crew assured me it may have been better that I didn’t see it. LOL
A brand new cabinet layout was created to utilize as much of the kitchen space as possible. Brand new white shaker style cabinets were installed, a grand island, new appliances, new lighting, new paint, and flooring. This kitchen is the ideal place to entertain extended family for holidays and /or host parties for guests. It’s bright, inviting, and functional.
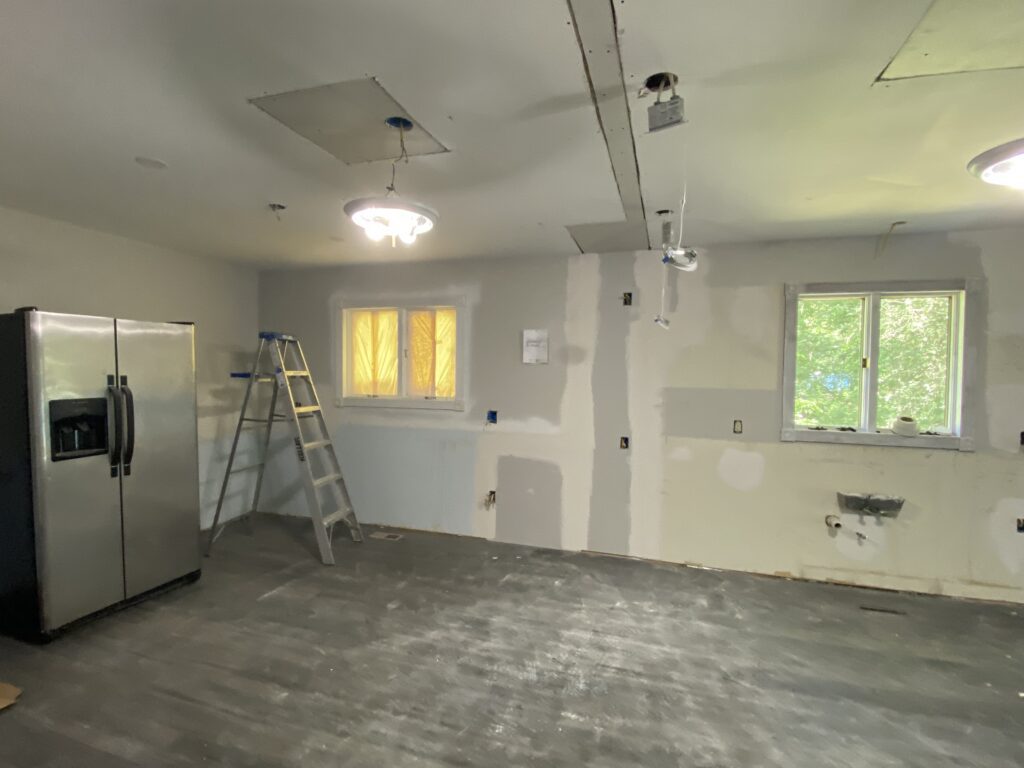


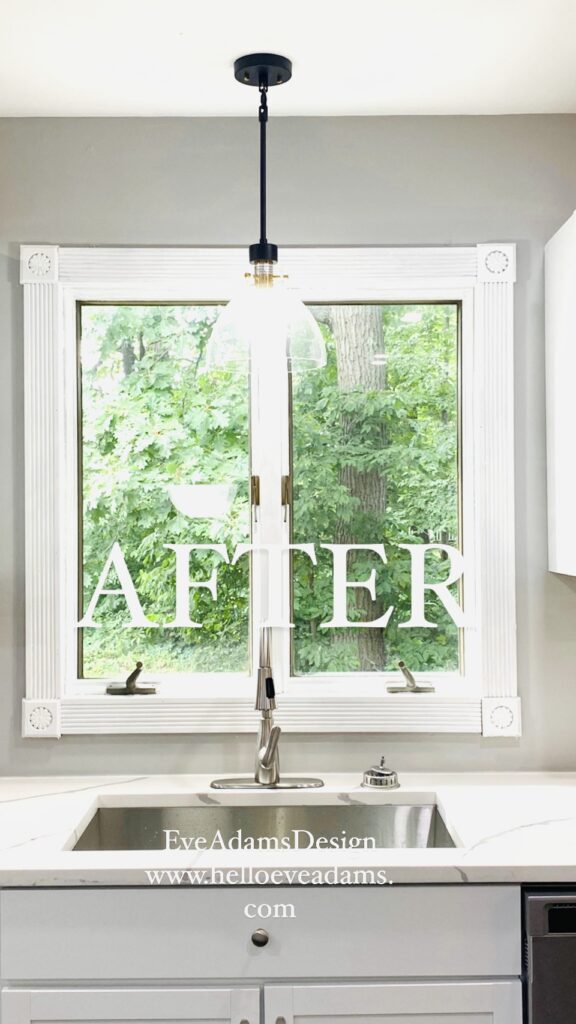
BATHROOM REVEAL
The master bathroom was gutted. A large new custom tile shower is the focal point of this new space. Large rectangular 12×24 tile flooring is used to modernize this master bath. A double wide vanity, new faucets, vanity mirrors, a new toilet and and modern lighting help create the finished look. A new bathroom is revealed. Typically with flips the goal is to keep color palettes neutral and design elements simple and within budget.
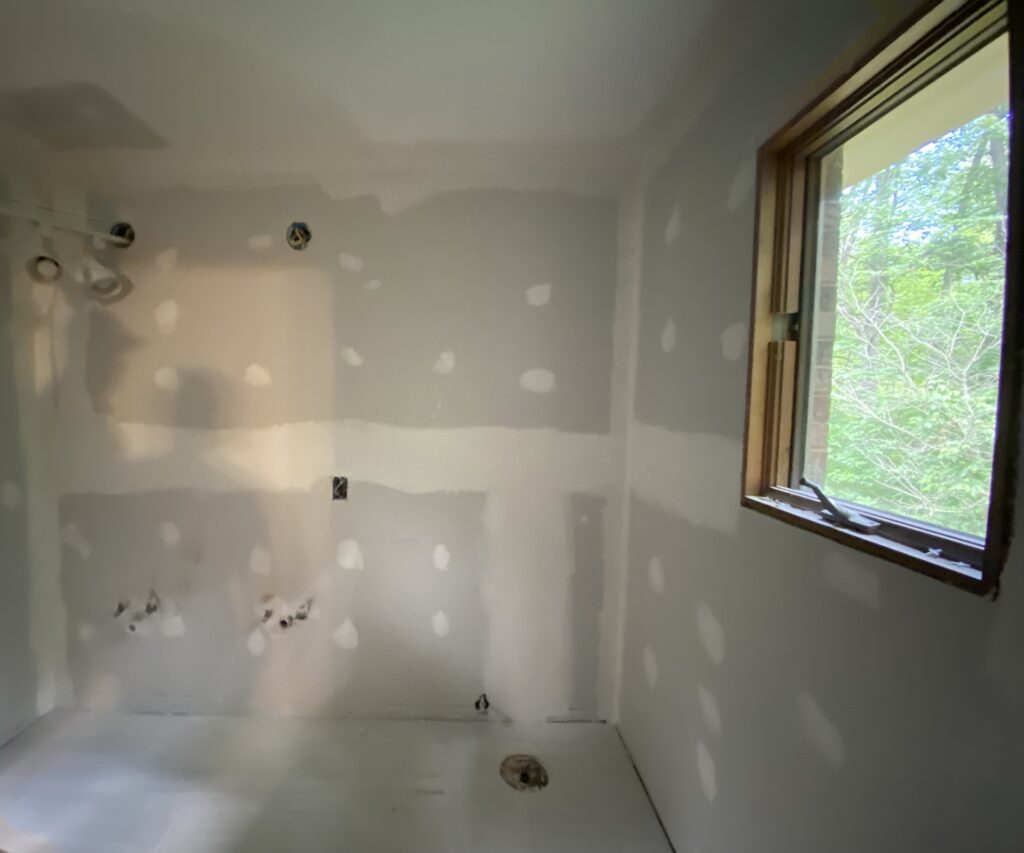

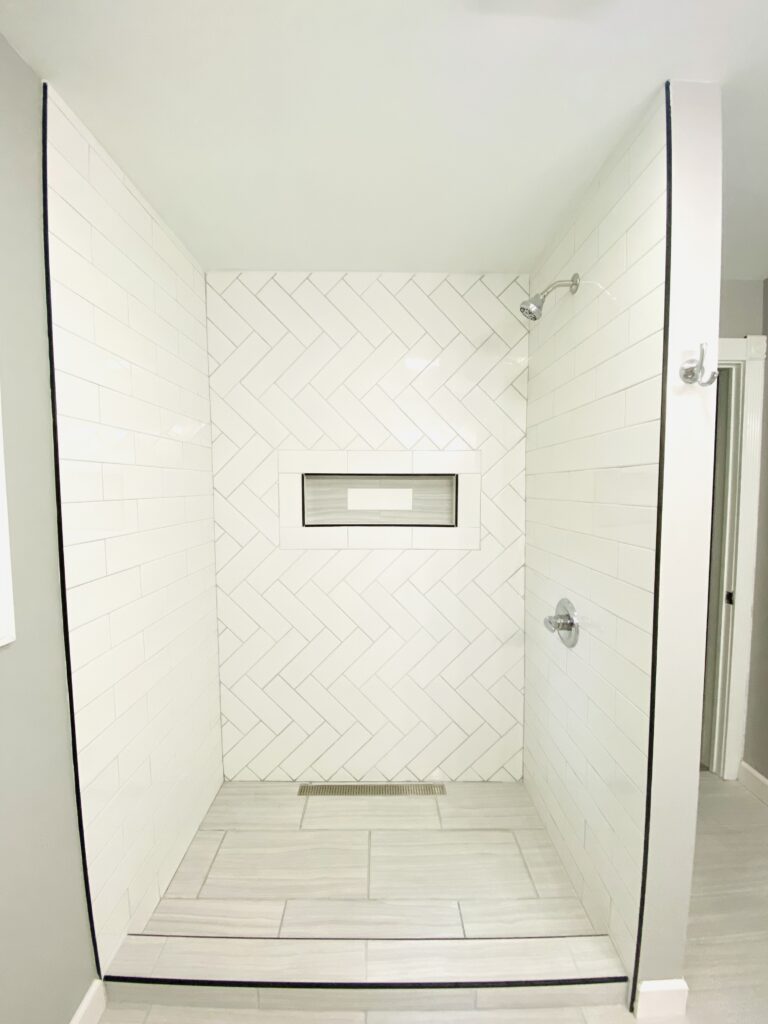
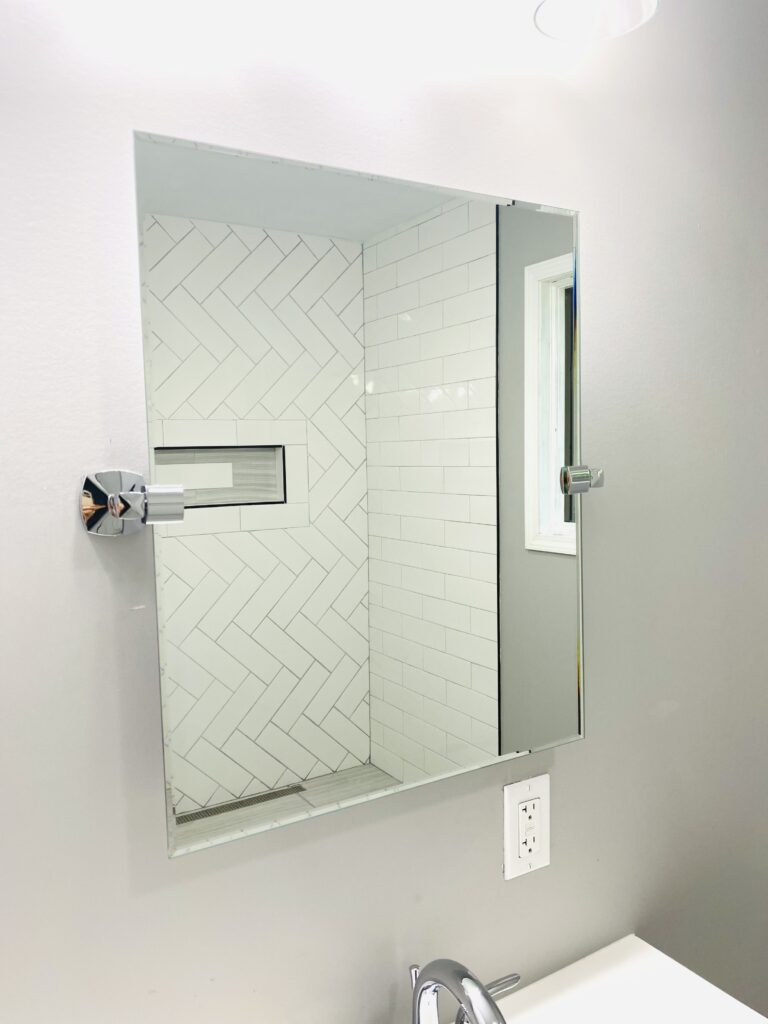
FOYER & LIVING ROOM REVEAL
New paint, flooring, trim, a modern light fixture and a new ceiling fan creates an inviting space to this home. I personally like the contrast of the darker walnut shade flooring, the lighter walls and the matte black fixtures. The front door is what you see first, so ideally I would prefer a flip homes front door to be new or in great condition. Using a front door or an interior door with glass can add natural light and brighten up any space.
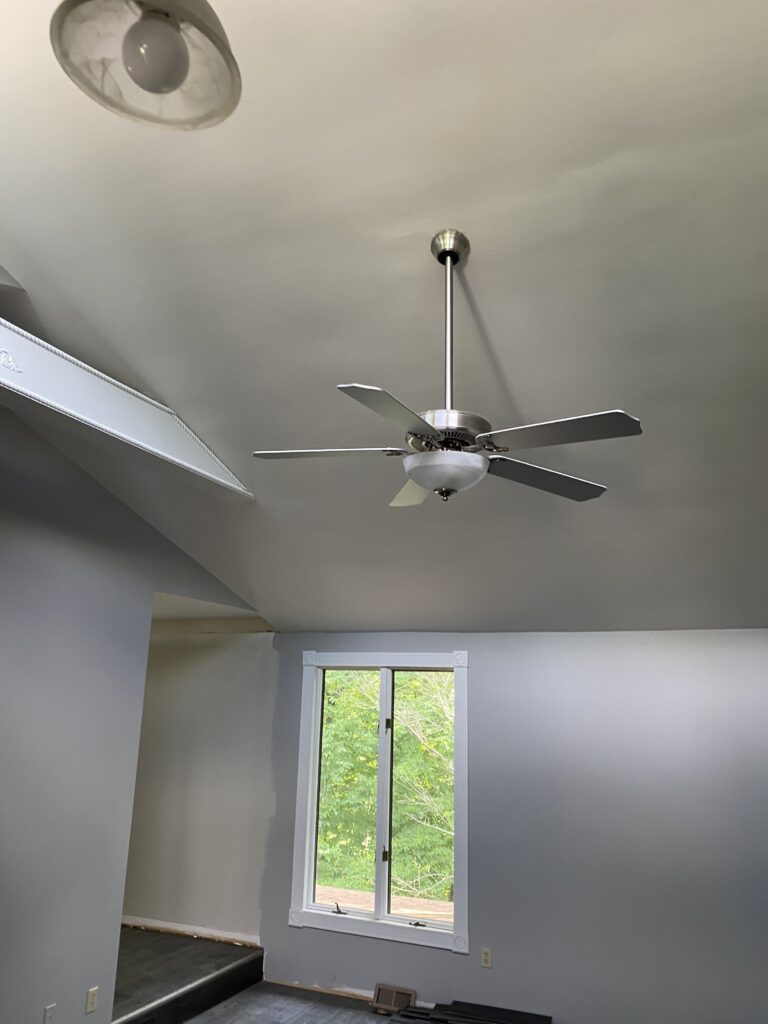
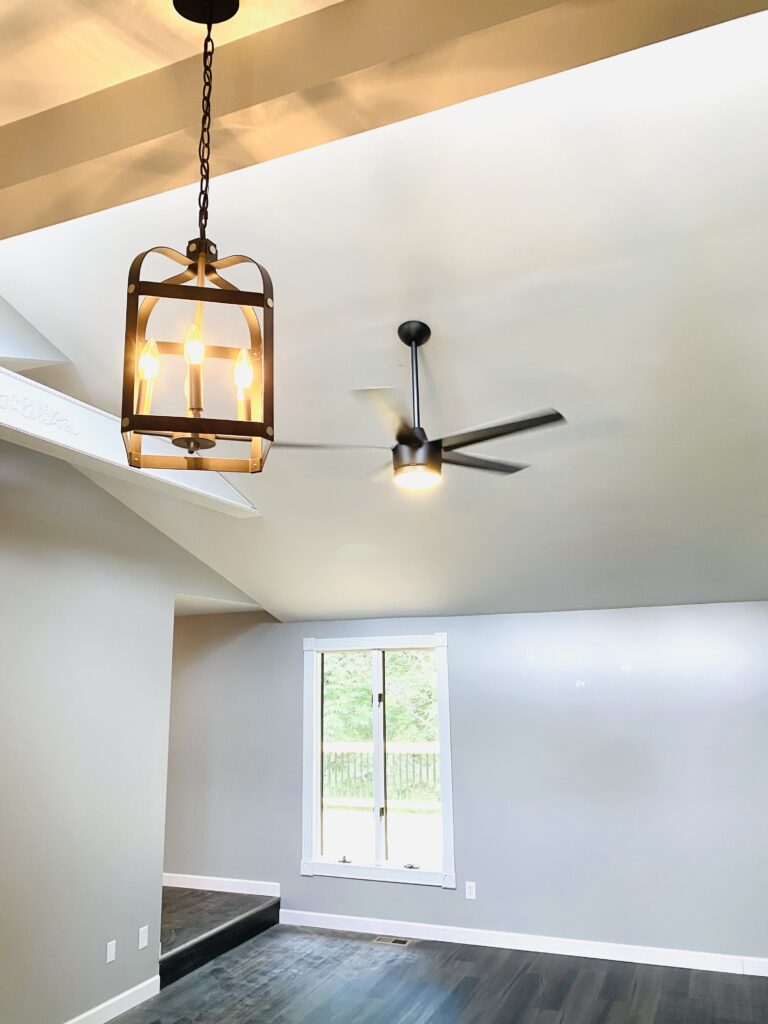
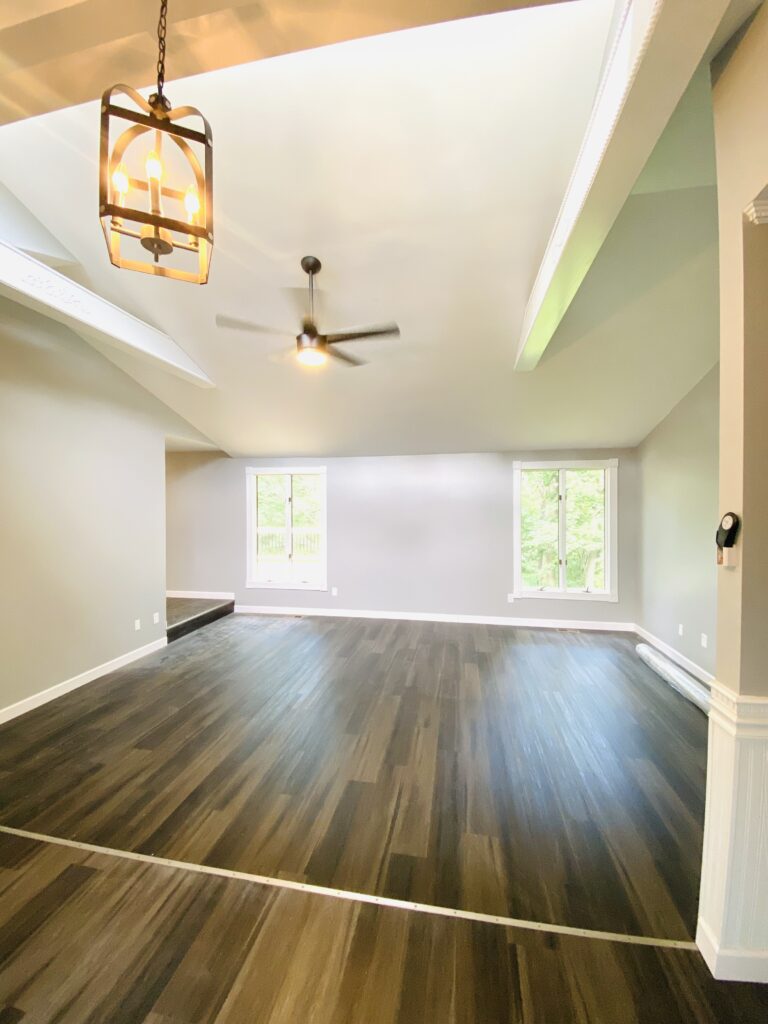
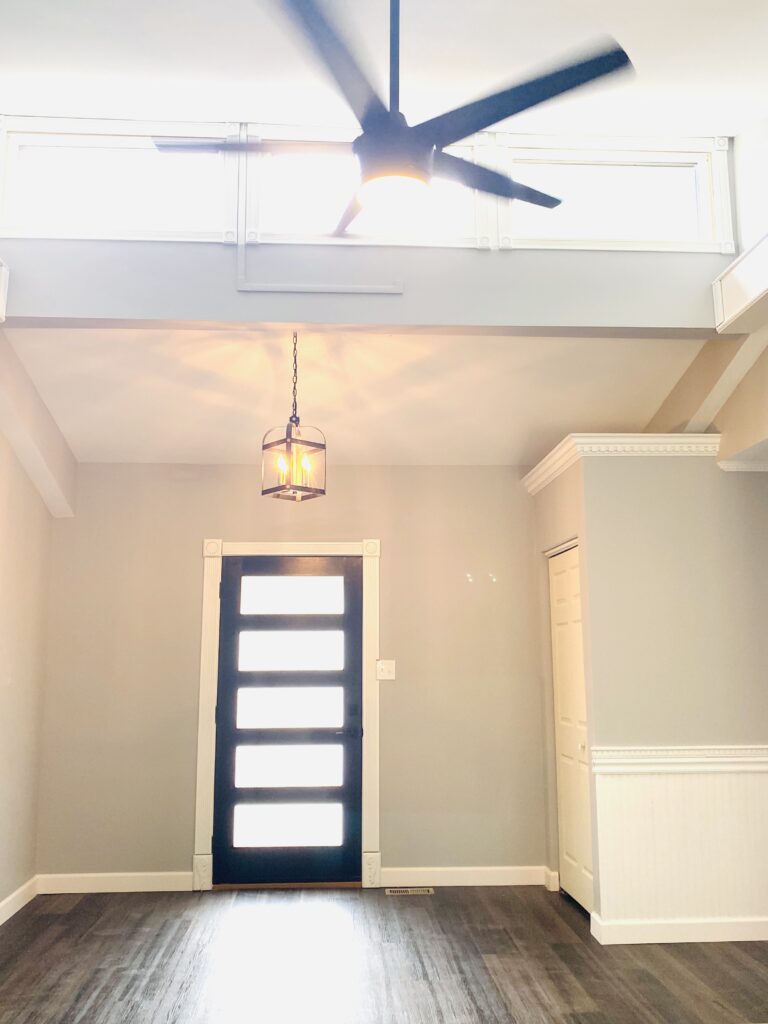
THE OUTDOOR LIVING SPACE
The rear of this home is the best part, and not becasue it has a manicured backyard. This homes rear overlooks a large mature forest of trees, which gives privacy, greenery and solitude. However, all of that magic wouldn’t be seen or enjoyed until this sliding door was added. The wall extending off of the expansive kitchen and dining area was the perfect spot to add a slider and beyond that, a large outdoor living space. I don’t know what’s more impressive the kitchen or this amazing deck. 🙂
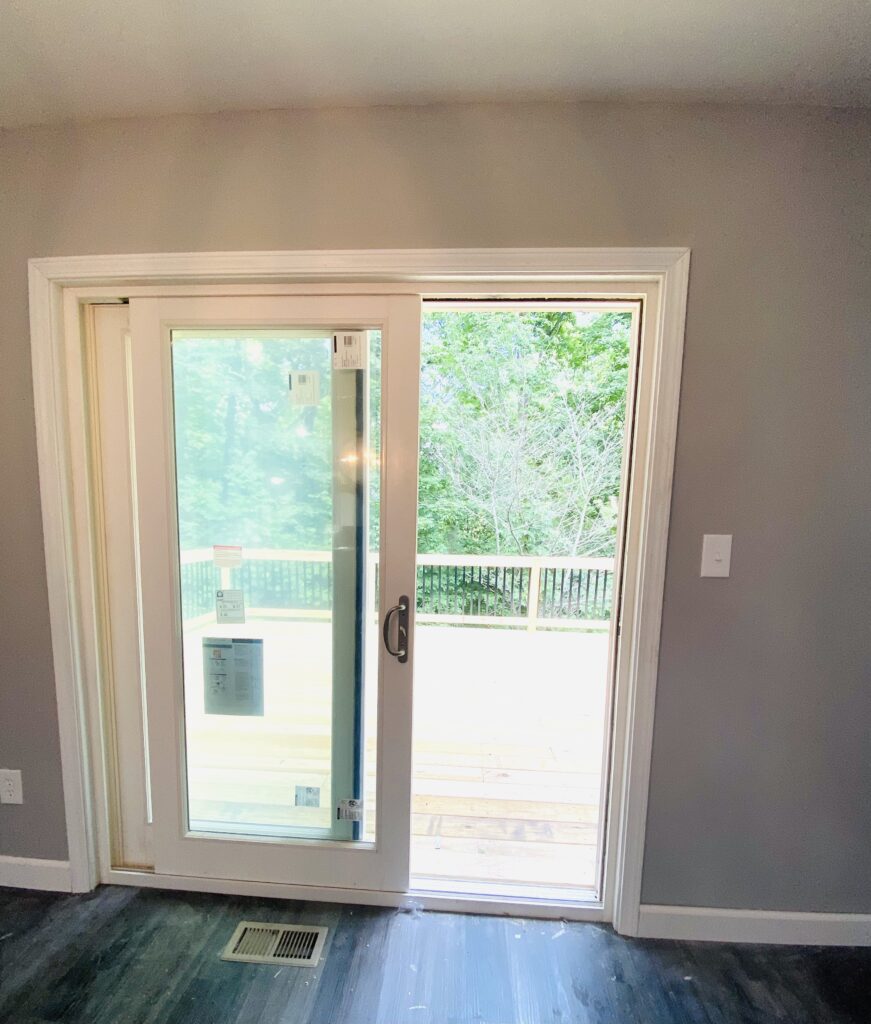
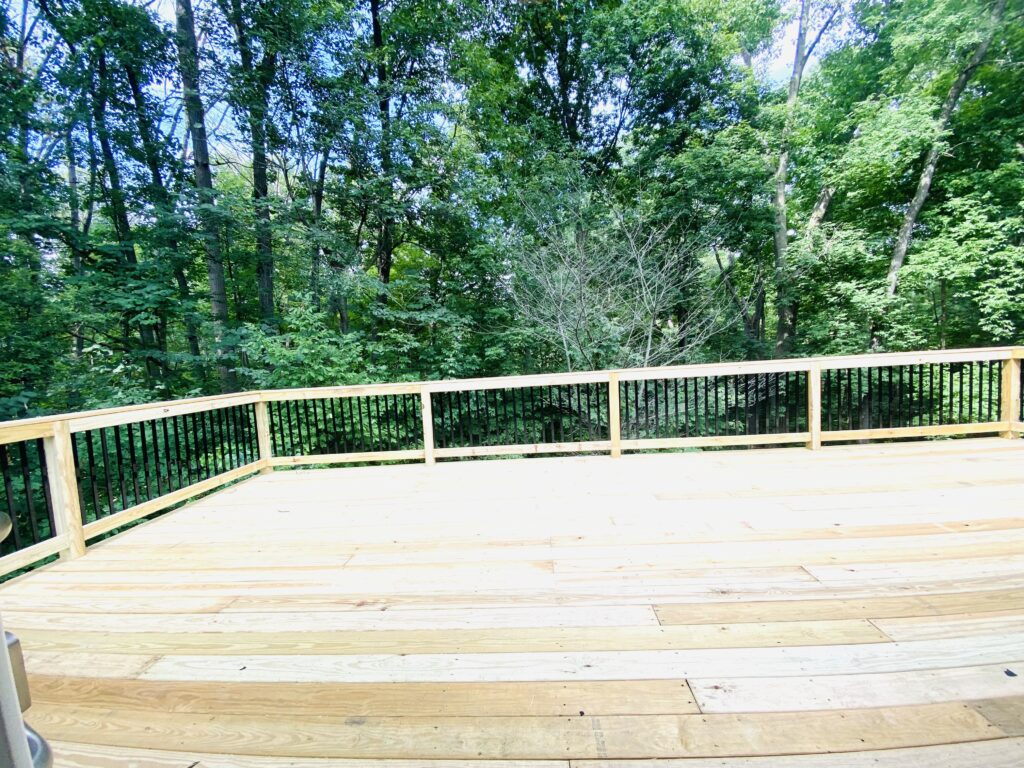
I hope you enjoyed seeing the “Before and After” reveal of this charming brick home. Interested in my design services for a room or remodel project of your own … please contact me HERE.
XO
EVE
