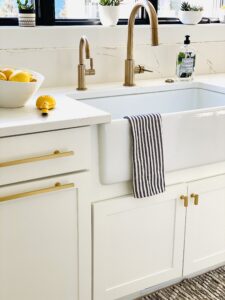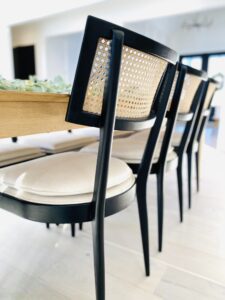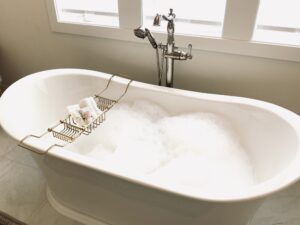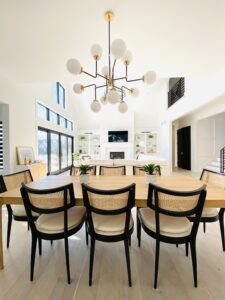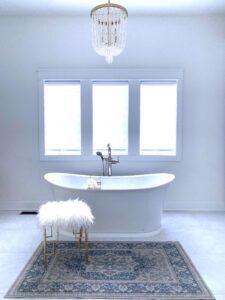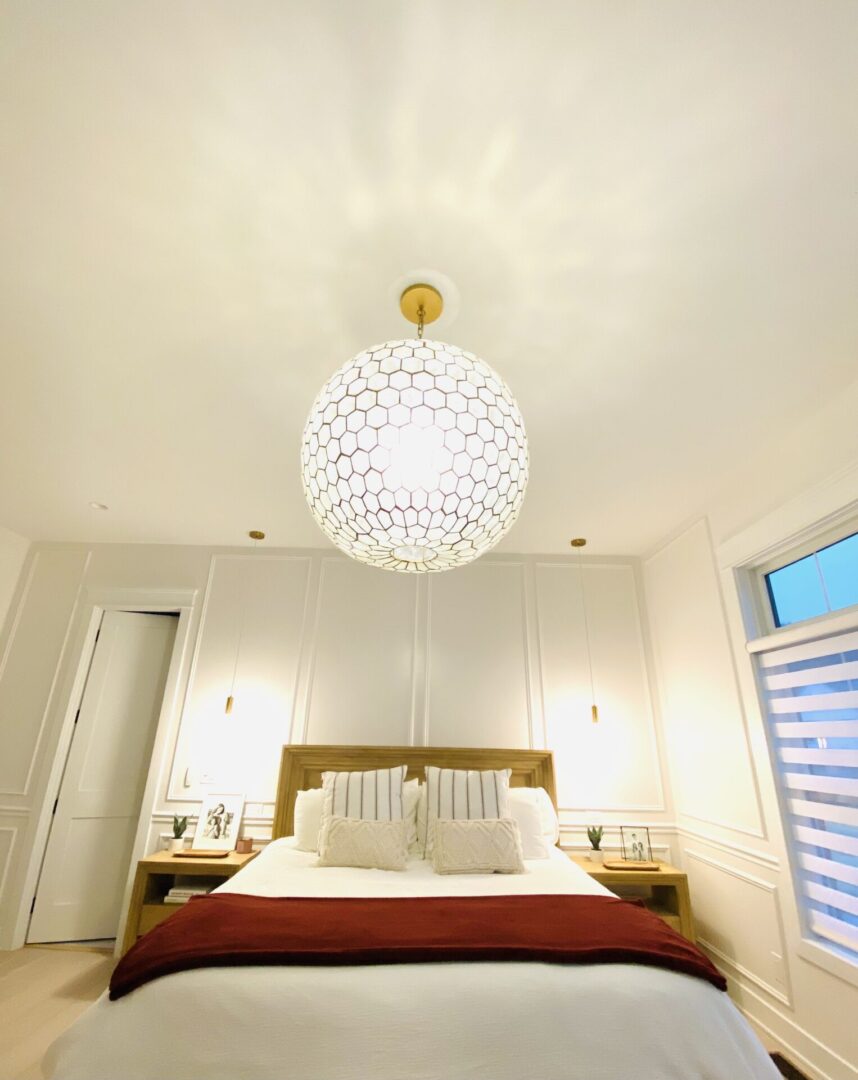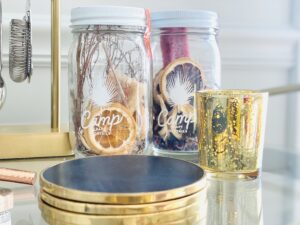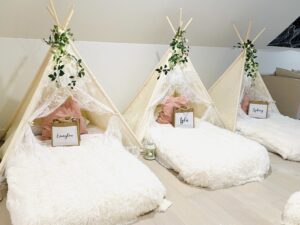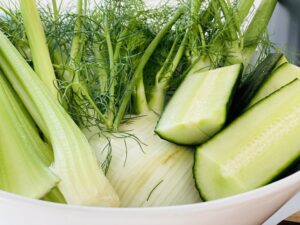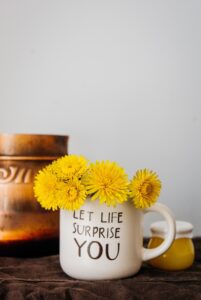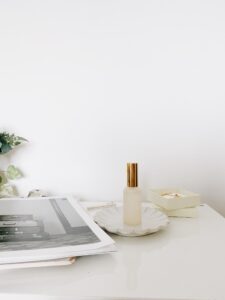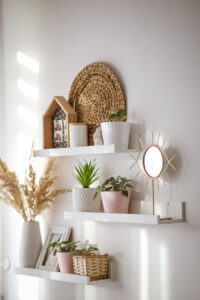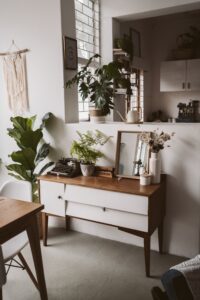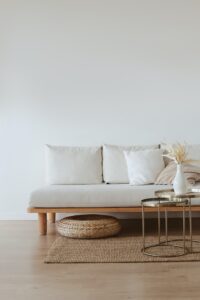If you have interest in purchasing a set of our custom home plans or have questions please Contact Me. I’m also happy to share what general contractor we worked closely with and trust 100%.
Modern Open Concept
Our Custom Built open concept home is approximately 3500 sq. ft. It is a MODERN open concept, story and a half home, with four bedrooms and three and a half baths, and an attached three car garage.
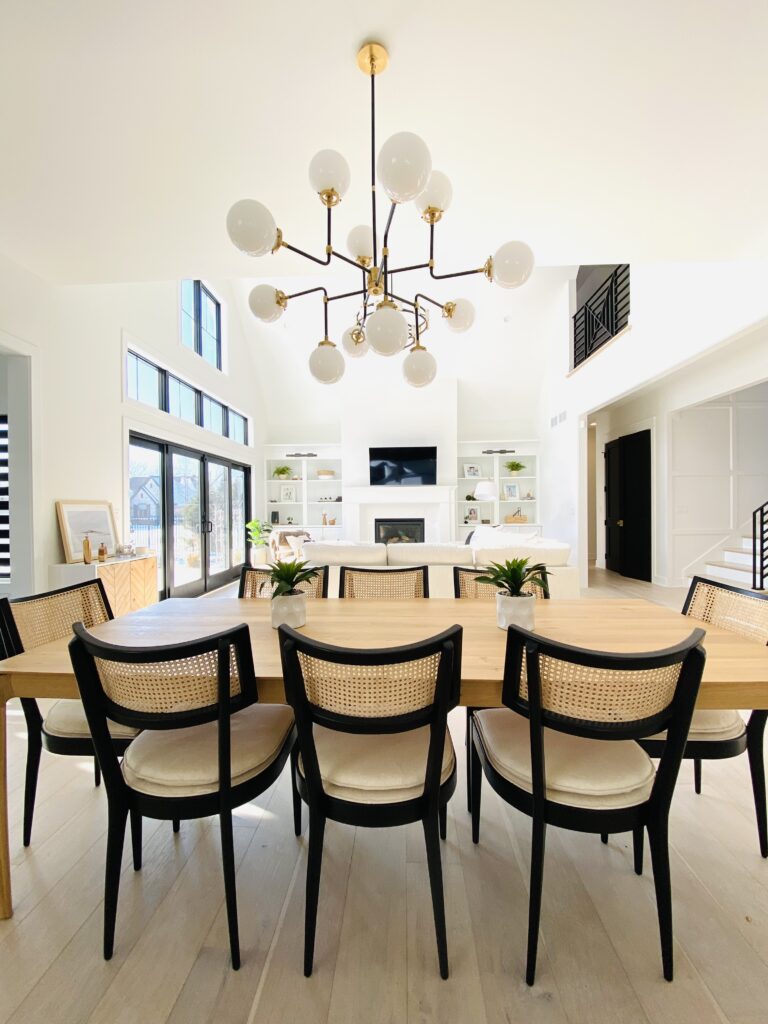
The rooms are all large and have an open feel. The Primary bedroom (Primary Bedroom Reveal Here) is quite large with HIS & HER walk-in closets and a large window. The Primary En Suite (More details on the Primary En Suite Post Here) has two vanities, a large walk-in shower and a modern self standing soaking tub.
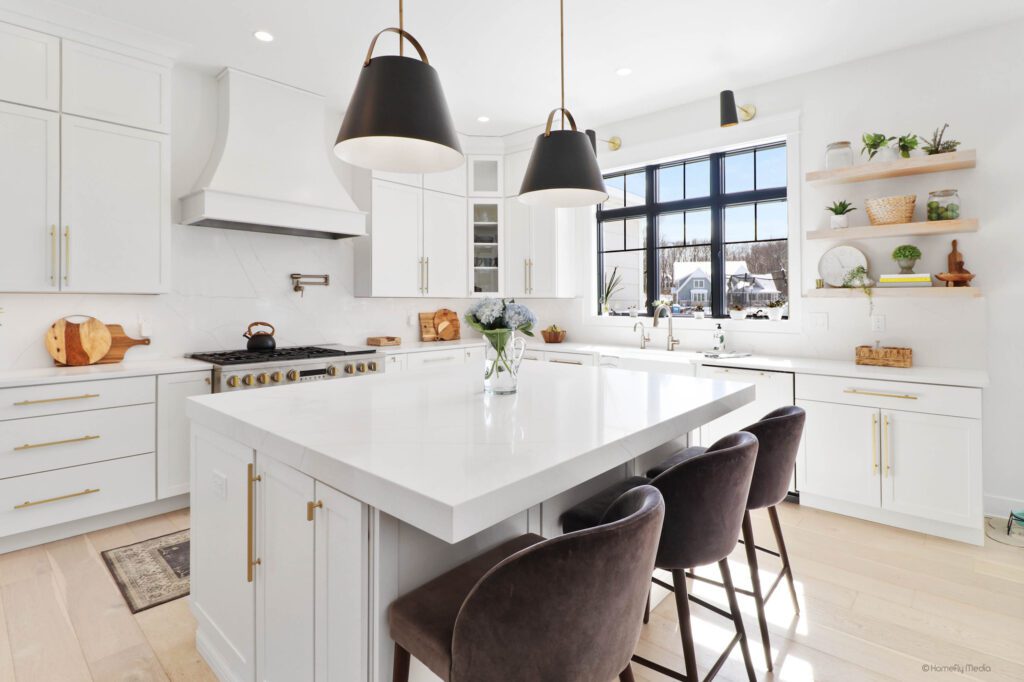
High Ceilings and Natural Light
The main level has a beautiful foyer with a vaulted ceiling. The main living area is an open concept with a large modern kitchen ( Kitchen Reveal Post Here), a dining area (Dining Room Post Reveal Here), and the living area all in one large space to create a large area for family interaction, togetherness, and entertaining. For more details check out Our Home Canvas Here!
Do you love natural light and high ceilings???
This home plan is definitely for you!
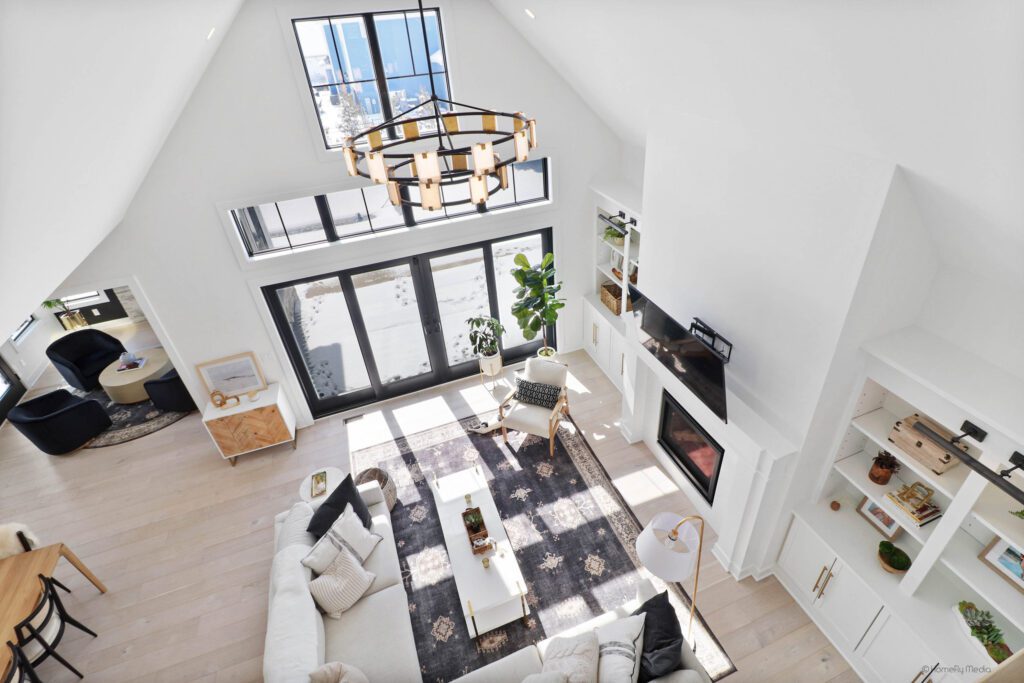
Our home plan has beautiful large windows in every room, letting natural light in throughout the day. The living room has extra large sliders and windows that continue up to the ceiling’s vault. These large sliding doors open up to an outdoor living area. There is a fireplace in the living room, that warms the extended open space and sits between floor to ceiling custom built-ins.
Modern Hearth Room, Home Office and Mud Room
There is a Modern hearth room off of the dining area that we use as an Entertaining area. It has a modern fireplace. This is a great place to sit with friends and have a glass of wine or play a family board game. Check out my post Modern Hearth Room Reveal. Our Modern hearth room has many windows and an exterior door leading to an outdoor kitchen and outdoor living area.
Our home office has a large window and a custom built-in cabinet. The ceiling is “coffered” and has an extra large closet to keep you organized. There is a mudroom off of the garage with built-in lockers, a large laundry room, and an extra large storage closet.
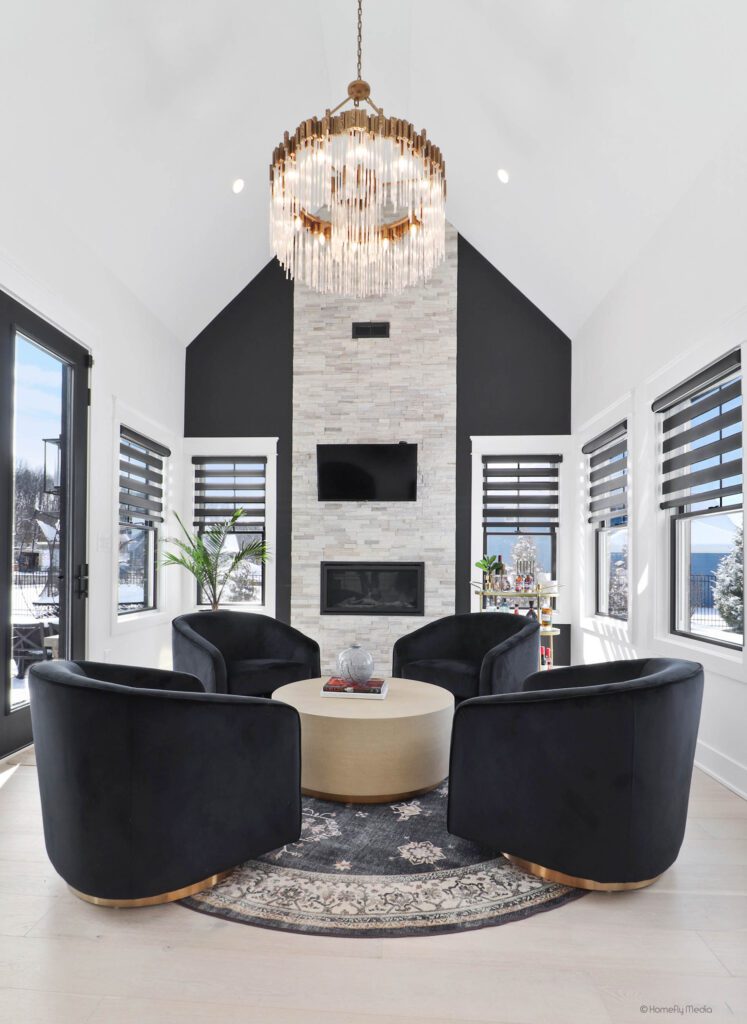
Ample Storage
There is ample storage thoughout the home and even has an adorable kids or adult craft closet on the main level near the kids rooms.
The interior doors are extra tall and make a bold statement throughout our home.
Our home has a modern central stair case going to the 2nd story level and a stair case going to the basement level. The stair case landing has a large modern window bringing in natural light.
Check out Foyer Reveal Here.
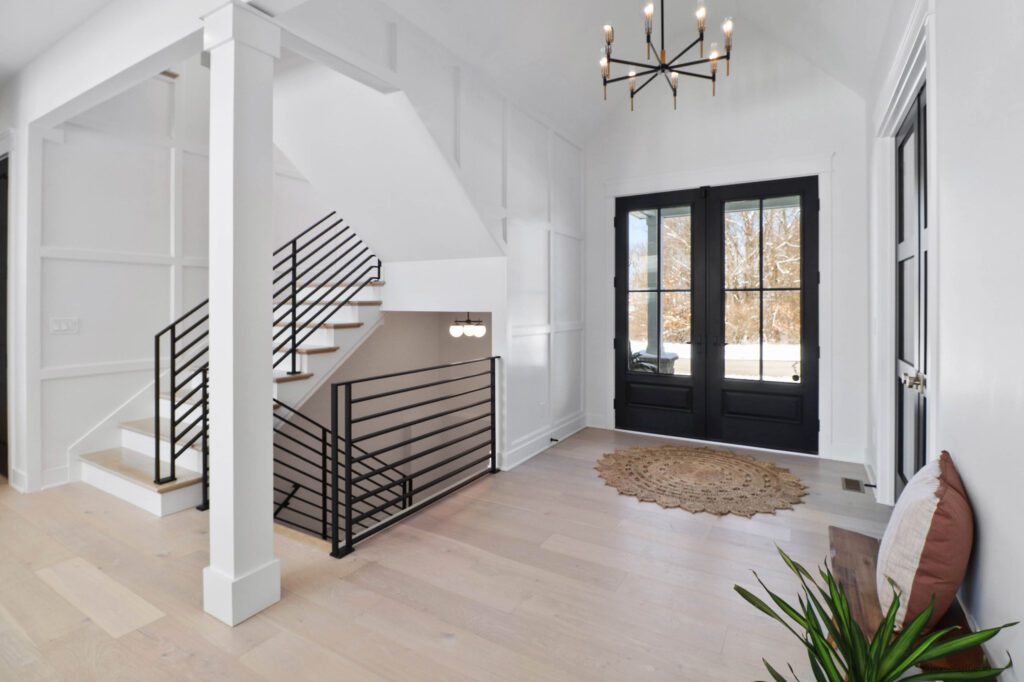
Attractive Curb Side Appeal
Our home has a Modern Style, with subtle elements of Farm House. It has a very attractive curb side appeal and a luxurious yet simple interior.
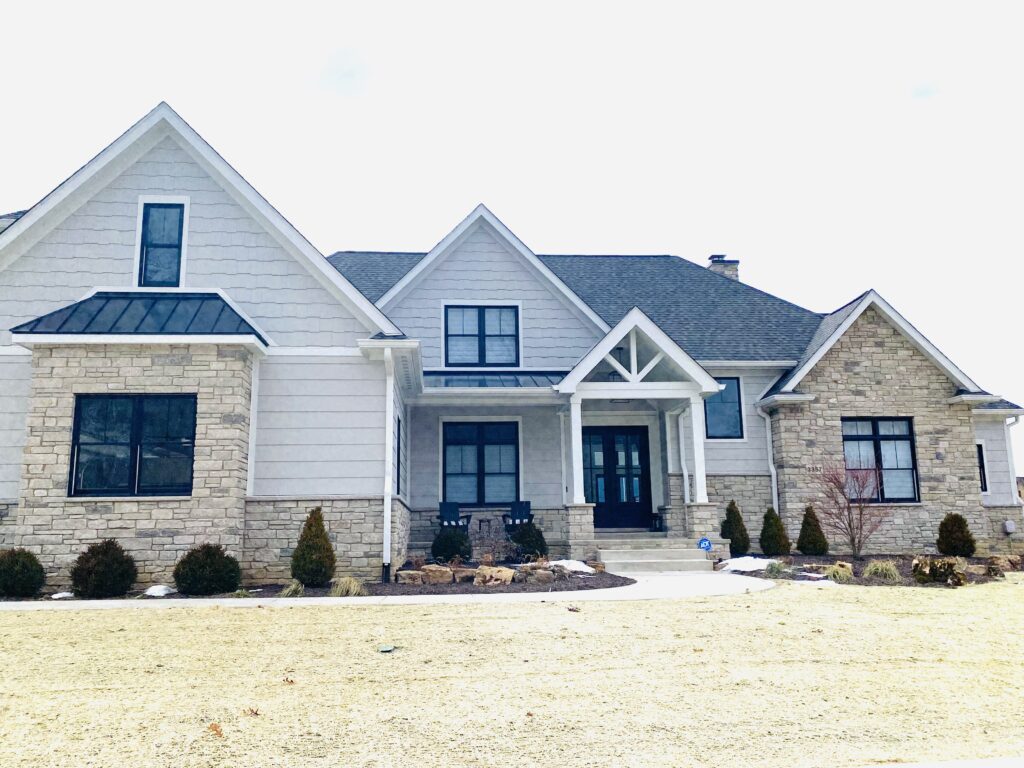
This is the fourth custom home my husband Todd and I have built together. We have ironed out all of the creases and thought of everything to make this home functional, cozy, and beautiful.
XO
EVE
